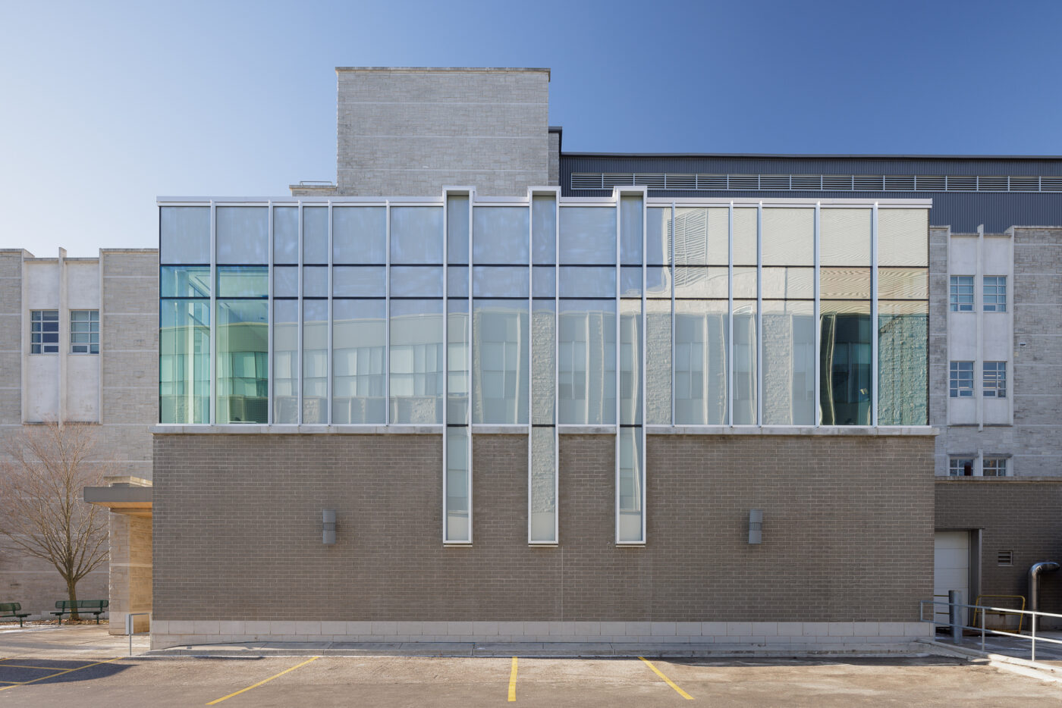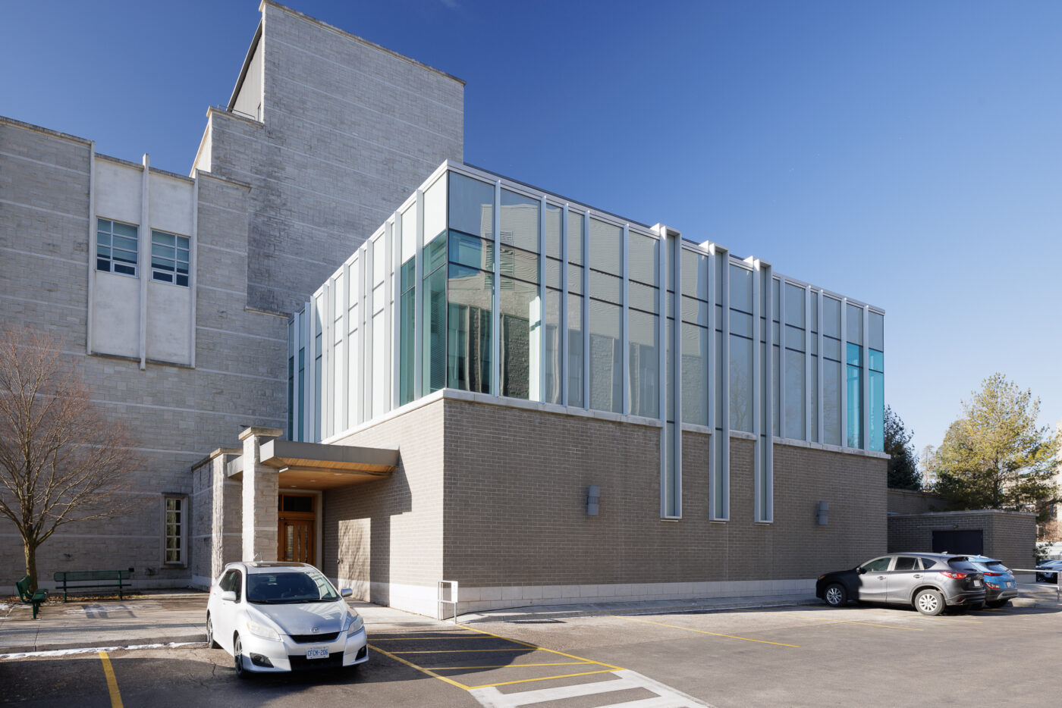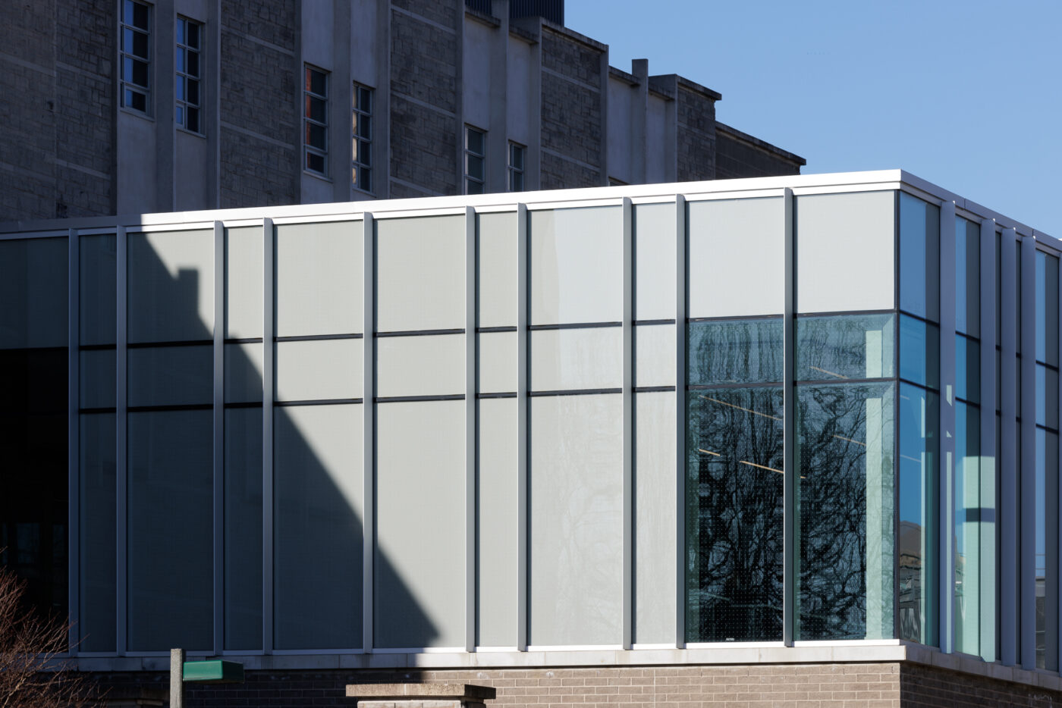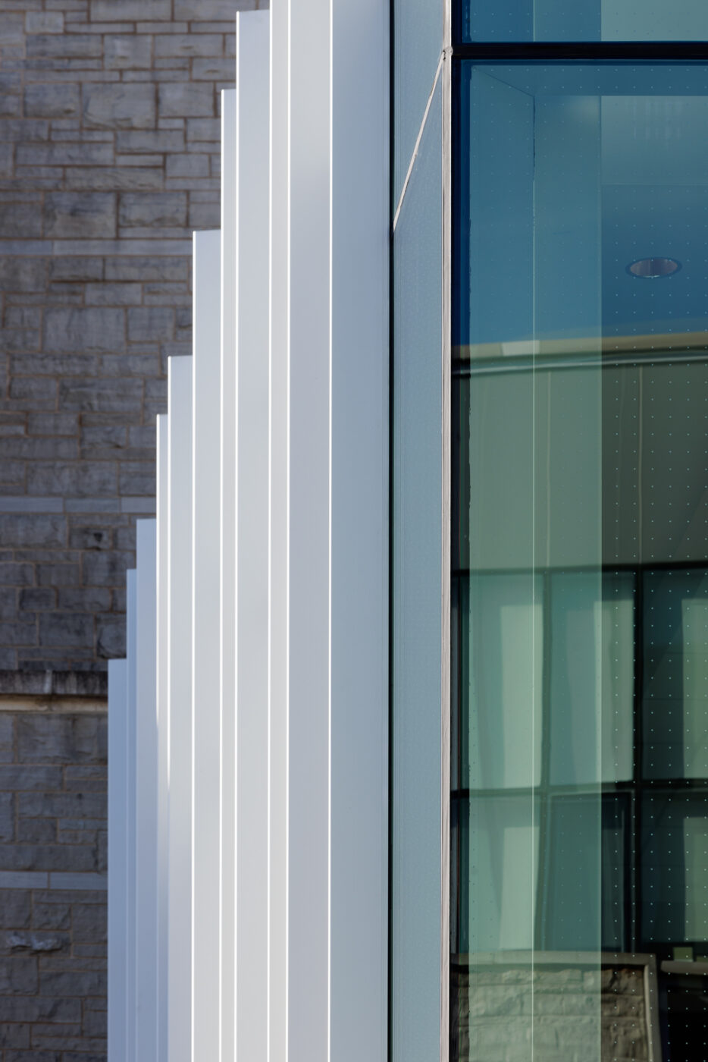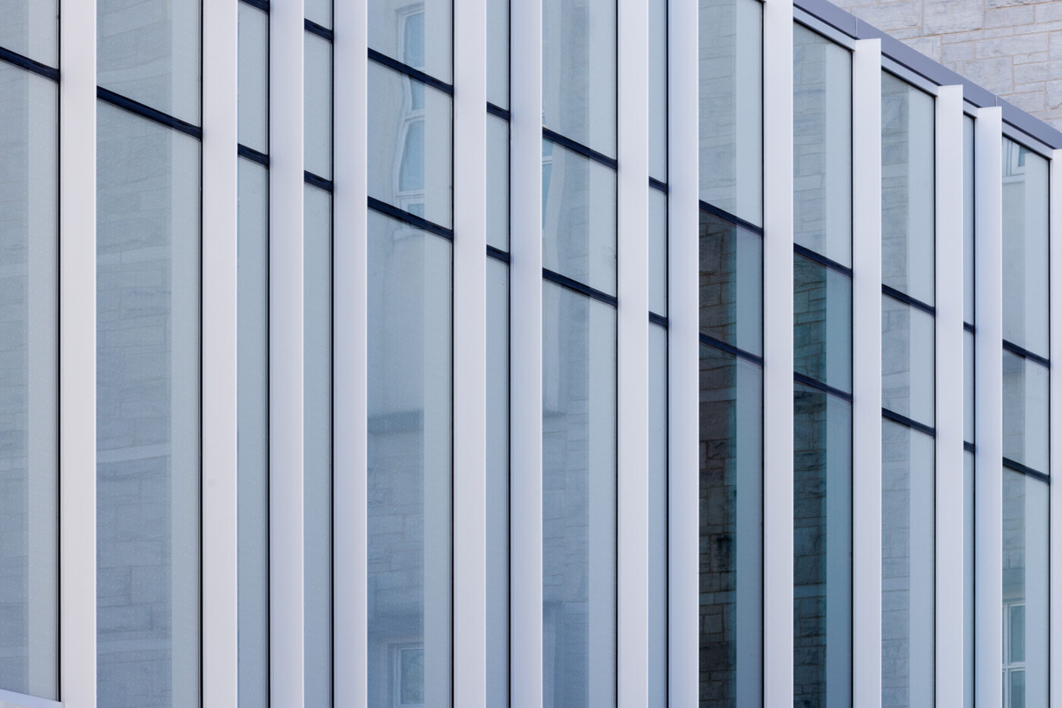
Western University Labatt’s Health Sciences Building
Western University Labatt’s Health Sciences Building
The addition and renovations to the existing Labatt Health Sciences Building include a new 90 person classroom on the roof of an existing classroom as well as interior alterations to the School of Health Studies Administration Offices. The new classroom is clad in curtain wall with mullion details to compliment the existing pre-cast fins of the existing building. The corners of the classroom include vision glass to create a daylit learning environment for the students and faculty.
Category
Commercial


